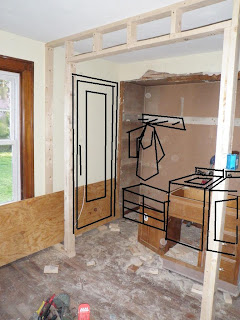Well, let's just say I have been feeling adventurous...(obviously). I bought a power tool combo pack and you have got to try everything out right? So this past weekend with all of the brilliant ideas going around I decided to try and add to the brilliantness. Last week I thought of a laundry chute option which would drop directly from the kids bathroom to the top of my washing machine...brilliant right? Because if I made it easy..maybe I would actually do the laundry??
There use to be a tall linen cabinet in the corner of the 2nd floor bath which was cool, I was going to keep it and paint it but once everything got gutted the bathroom looked so much bigger without it. But then I realized that the bottom of the cabinet had a laundry hamper in it which I thought was the coolest thing ever and was trying to figure out how to use it. So I went upstairs and measured and realized that I could fit the bottom half of the cabinet into the bathroom wall and with a little retro-fitting of the hamper depth (by my dad- thanks dad!) it could all magically work. Now I just needed to figure out how to get some linen storage in. So I came up with an open towel shelf. I think it would be fun to have bright and colorful towels on display that are also easily accessible and some extra toiletries stored in fun bins would fit too. So I started cutting my shelf this past weekend. Let me just first start to explain that this is really the first time I have used a circular saw to any extent. I mean I have helped cut deck boards and misc trim or whatever for our old house but to actually take a big 4x8 sheet of nice wood and build something...never happened. So hey why not give it a try right? It can't be that hard!
Ummmmm...yeah.
Let's just say I cut some wood this weekend but put off the rest until my dad could help me. Not that my dad wants to take any credit in the final product though since it is not straight and there are numerous gaps from crooked cuts...but I still think it is pretty cool. And will look great with a little putty, some trim and a few coats of paint! lol
The shelf will be mounted to the left as shown and the cabinet on the right is the one being retrofitted into the framing behind it and the chute opening is below (which I got to use my sawz all for!). What do you think?










 This side door gets removed and filled in and it will look something like what I have sketched below:
This side door gets removed and filled in and it will look something like what I have sketched below:  The existing stud wall got removed and a header put in place for support and all the walls were framed! The kitchen wall sits back another 24" but with closing up the side door I gain about 8' of lineal cabinetry. The picture below is where my new back door will go as well as coats and washer/dryer niche.
The existing stud wall got removed and a header put in place for support and all the walls were framed! The kitchen wall sits back another 24" but with closing up the side door I gain about 8' of lineal cabinetry. The picture below is where my new back door will go as well as coats and washer/dryer niche. 
 And this is just a quick sketch of the new tub and open linen storage in the 1st floor bathroom.
And this is just a quick sketch of the new tub and open linen storage in the 1st floor bathroom.

 We also finished demo of the 2nd floor. Things were really starting to open up. The picture below shows the new toy room. I have opened up the attic dorner of the house and will put in a small half-circle window instead of the vent which I sketched below:
We also finished demo of the 2nd floor. Things were really starting to open up. The picture below shows the new toy room. I have opened up the attic dorner of the house and will put in a small half-circle window instead of the vent which I sketched below:






