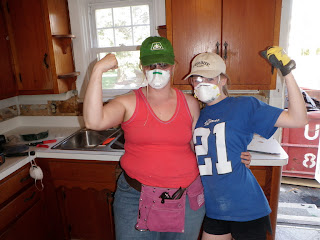This was actually easier than I expected...kinda. The entire 2nd floor which is considered 1/2 a floor? is essentially a big finished attic. The entire thing was covered in wood paneling except for the bathroom which was covered in peach tile (and wallcovering of course).
 Big difference with the nasty carpet and paneling gone! Much brighter.
Big difference with the nasty carpet and paneling gone! Much brighter. Now one question I do have and would love your vote on. Ok, I love the wood stairs, they are definitely keepable...although a little squeeky. But my inital thought was to carpet them with the new play room at the top of the stairs because I was worried about the kids falling down them (or myself). They are kinda steep and turn quickly 90degress at the end. What is your vote? Leave a comment to let me know!
Now one question I do have and would love your vote on. Ok, I love the wood stairs, they are definitely keepable...although a little squeeky. But my inital thought was to carpet them with the new play room at the top of the stairs because I was worried about the kids falling down them (or myself). They are kinda steep and turn quickly 90degress at the end. What is your vote? Leave a comment to let me know!



 The final item I tried to conquer that day was the dining room floor...but it conquered my instead. For some strange reason someone decided that they should install a ceramic tile over the dining room wood floor...??? I have always hoped that it is salvagable...but everyone always told me not to get my hopes up because you could not tell how they had installed the sub-floor.
The final item I tried to conquer that day was the dining room floor...but it conquered my instead. For some strange reason someone decided that they should install a ceramic tile over the dining room wood floor...??? I have always hoped that it is salvagable...but everyone always told me not to get my hopes up because you could not tell how they had installed the sub-floor.  So Cheryl and I had been hitting at this floor with sledge hammers randomly since we started. It was a slow process and even when I got a 3'x3' space cleared I had a hard time prying it up from underneath. The good news was that the subfloor had been glued and stapled down (instead of screwed which is good news for salvaging the wood floor) and the 3'x3' piece did come up pretty cleaned, just leaving behind a sticky residue. The bad news was...this was going to take me 2 days to do by myself. So? I paid my crew to do it and it was done in an hour. Sweet. Now I just need to scrape off the goo and try to see if it will sand down with the rest.
So Cheryl and I had been hitting at this floor with sledge hammers randomly since we started. It was a slow process and even when I got a 3'x3' space cleared I had a hard time prying it up from underneath. The good news was that the subfloor had been glued and stapled down (instead of screwed which is good news for salvaging the wood floor) and the 3'x3' piece did come up pretty cleaned, just leaving behind a sticky residue. The bad news was...this was going to take me 2 days to do by myself. So? I paid my crew to do it and it was done in an hour. Sweet. Now I just need to scrape off the goo and try to see if it will sand down with the rest.






 But we were tough!
But we were tough!







 I also had some visitors stop by for a tour and sledge hammer swing (That invitation is open to all so if you are in the area please let me know!). My bff Steph was driving through town on her way home from Tennesse where her brother and sister are starting a
I also had some visitors stop by for a tour and sledge hammer swing (That invitation is open to all so if you are in the area please let me know!). My bff Steph was driving through town on her way home from Tennesse where her brother and sister are starting a 













 My only question: Why would they staple carpet pad to such beautiful wood??? Madness.
My only question: Why would they staple carpet pad to such beautiful wood??? Madness.