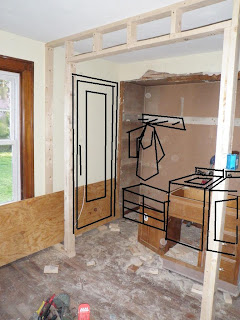Ok, so we had been slowly framing all week but Friday they hit it hard and it all came together. I have sketched out over the original spaceplan to show you the changes I am making. The side door on the left goes away and I am putting in a back door and new "mud hallway" complete with washer/dryer and coat storage. The kitchen gets about 24" longer but I gain alot of cabinetry. I am then taking what is now the 4th bedroom and making it a small office with built-in bookcase. (I am super excited about this room).

The second floor plan seen just above already had a dormer built out in back for a 3/4 bath which was gutted as seen before. We are expanding the closet and putting the door off the bedroom to the left instead of the hallway. The attic dormer in front gets insulated and finished for a toy room.

This side door gets removed and filled in and it will look something like what I have sketched below:

The existing stud wall got removed and a header put in place for support and all the walls were framed! The kitchen wall sits back another 24" but with closing up the side door I gain about 8' of lineal cabinetry. The picture below is where my new back door will go as well as coats and washer/dryer niche.

What you are looking through in the picture above is the new pocket door opening to my office!

And this is just a quick sketch of the new tub and open linen storage in the 1st floor bathroom.
 The second floor plan seen just above already had a dormer built out in back for a 3/4 bath which was gutted as seen before. We are expanding the closet and putting the door off the bedroom to the left instead of the hallway. The attic dormer in front gets insulated and finished for a toy room.
The second floor plan seen just above already had a dormer built out in back for a 3/4 bath which was gutted as seen before. We are expanding the closet and putting the door off the bedroom to the left instead of the hallway. The attic dormer in front gets insulated and finished for a toy room. This side door gets removed and filled in and it will look something like what I have sketched below:
This side door gets removed and filled in and it will look something like what I have sketched below:  The existing stud wall got removed and a header put in place for support and all the walls were framed! The kitchen wall sits back another 24" but with closing up the side door I gain about 8' of lineal cabinetry. The picture below is where my new back door will go as well as coats and washer/dryer niche.
The existing stud wall got removed and a header put in place for support and all the walls were framed! The kitchen wall sits back another 24" but with closing up the side door I gain about 8' of lineal cabinetry. The picture below is where my new back door will go as well as coats and washer/dryer niche. 
 And this is just a quick sketch of the new tub and open linen storage in the 1st floor bathroom.
And this is just a quick sketch of the new tub and open linen storage in the 1st floor bathroom.
2 comments:
Holy cow Mel! It is looking so awesome!! Wall frames up and everything!? That is so exciting. Great contractor guys you got! Great job on the demo....sorry about the water leaks!!
Totally impressed...as always!
Post a Comment