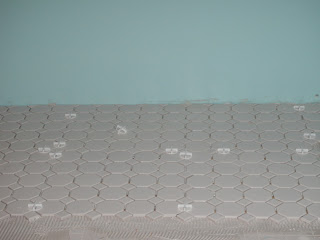Remember THIS house? The one I bought back on April 1st? It was cute. It had character. It was also rotting on one corner, had two layers of old siding, 3 layers of red roofs, a lack of gutters, a car port that was about to fall off by itself, ...and that was just the exterior problems! Yes, I will agree with most of you that I was insane. But I will also pat myself on the back and know that I did it. It is amazingly beautiful and I love every corner of it.
Yes, I will agree with most of you that I was insane. But I will also pat myself on the back and know that I did it. It is amazingly beautiful and I love every corner of it.
 Yes, I will agree with most of you that I was insane. But I will also pat myself on the back and know that I did it. It is amazingly beautiful and I love every corner of it.
Yes, I will agree with most of you that I was insane. But I will also pat myself on the back and know that I did it. It is amazingly beautiful and I love every corner of it. Especially my front door. :)
Especially my front door. :) And all of you are welcome to come and knock on this amazing front door. You may be greeted by a big barking dog or two screaming children but I will show you house that I love and will explain the time and challenge that went into it (if you are interested) or we can just actually SIT on furniture and take a deep sigh that I did not invite you over to help me knock down a wall! :)
And all of you are welcome to come and knock on this amazing front door. You may be greeted by a big barking dog or two screaming children but I will show you house that I love and will explain the time and challenge that went into it (if you are interested) or we can just actually SIT on furniture and take a deep sigh that I did not invite you over to help me knock down a wall! :)More Interior pictures to follow! (I promise)





























 Removed the vent, installed a window and drywall and mud:
Removed the vent, installed a window and drywall and mud:
 This space and the upstairs in general are definitely the biggest transformations to the house. So far I think it is pretty exciting! I added only 81 square feet to my floorplate and I think increased my value by at least $3-5000. Now I call that some bang for you buck! What do you think?
This space and the upstairs in general are definitely the biggest transformations to the house. So far I think it is pretty exciting! I added only 81 square feet to my floorplate and I think increased my value by at least $3-5000. Now I call that some bang for you buck! What do you think?






 Needless to say I do not miss any of it.
Needless to say I do not miss any of it.
 So the wall to the left is my new office which gets a pocket door and this new fabulous door leads out to my new fabulous back yard!
So the wall to the left is my new office which gets a pocket door and this new fabulous door leads out to my new fabulous back yard!





